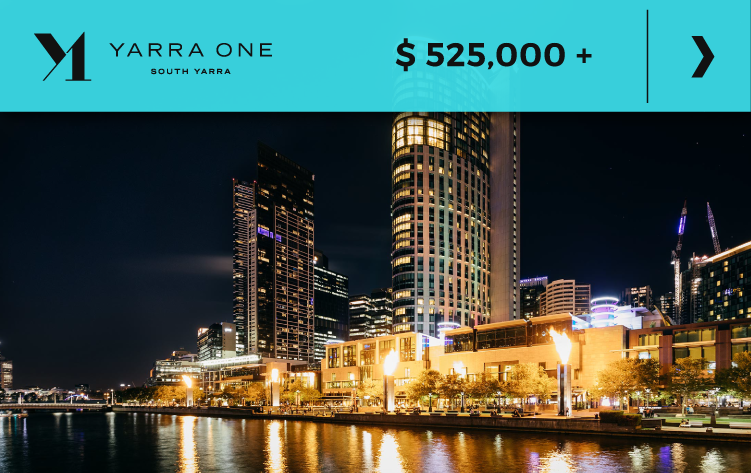DEVELOPER: Ecoworld-Salcon Y1 Pty Ltd
ARCHITECT: Fender Katsalidis
CONSTRUCTION DURATION: 25 months
PROJECT COMPLETION: September 2020
Q/S AND SUPERINTENDANT: WT Partnership Australia Pty Ltd
STRUCTURAL / CIVIL ENGINEER: Webber Design Pty Ltd
BUILDING SERVICES ENGINEER: WSP Australia Pty Ltd
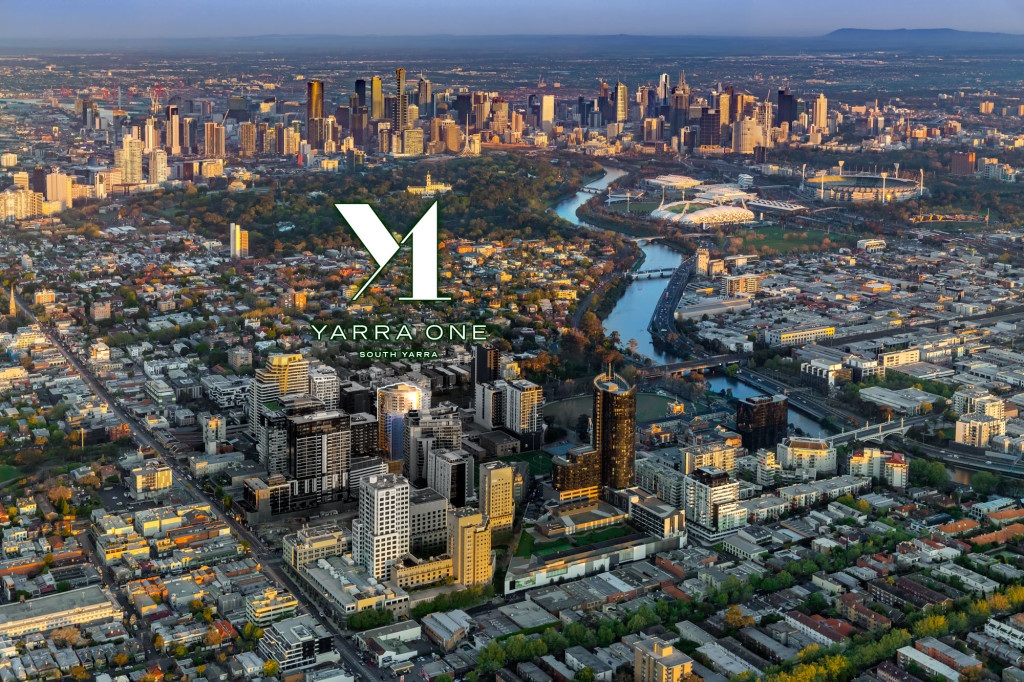
Amenities to the lower levels include the Ground Floor main lobby and mail room, two separate retail tenancies, fitness studio and yoga room, kitchen and dining room, library / lounge room, and a cellar / wine tasting room. Also on the lower levels is an outdoor garden terrace with two spas. The roof top on Level 27 includes a communal fireplace, barbeque, lounge seating and garden beds.
The design by Fender Katsalidis incorporates a tiered open-air plaza connecting Claremont Street to Daly Street, with garden beds and seating throughout which serves as the entrance for residents, as well as a public spaced designed to be enjoyed by all.
The Ground Floor open-air plaza roof is framed by a timber clad lattice style structure, with integrated planter beds.
The interior design features fine grain of chevron timber floors and honed marble benchtops in the apartments and common spaces.
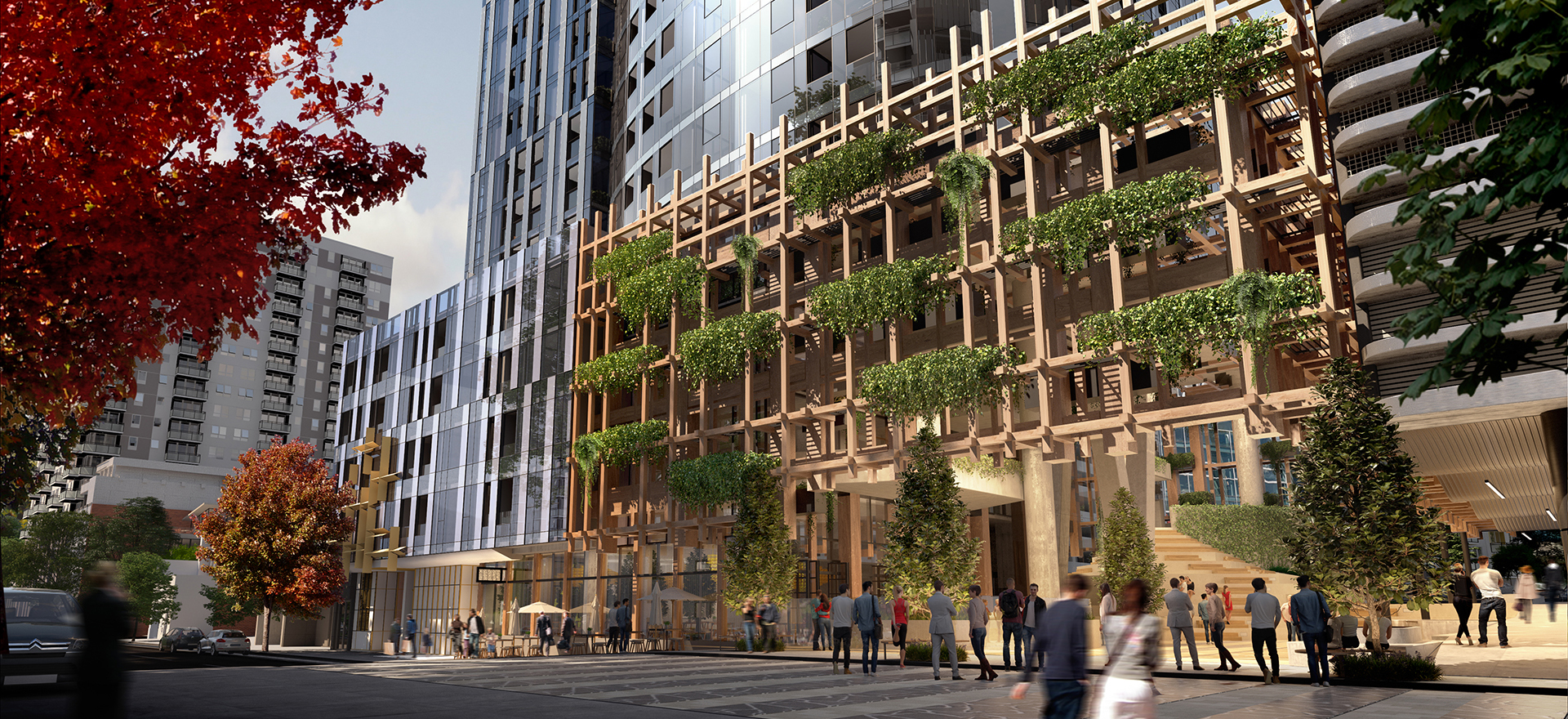

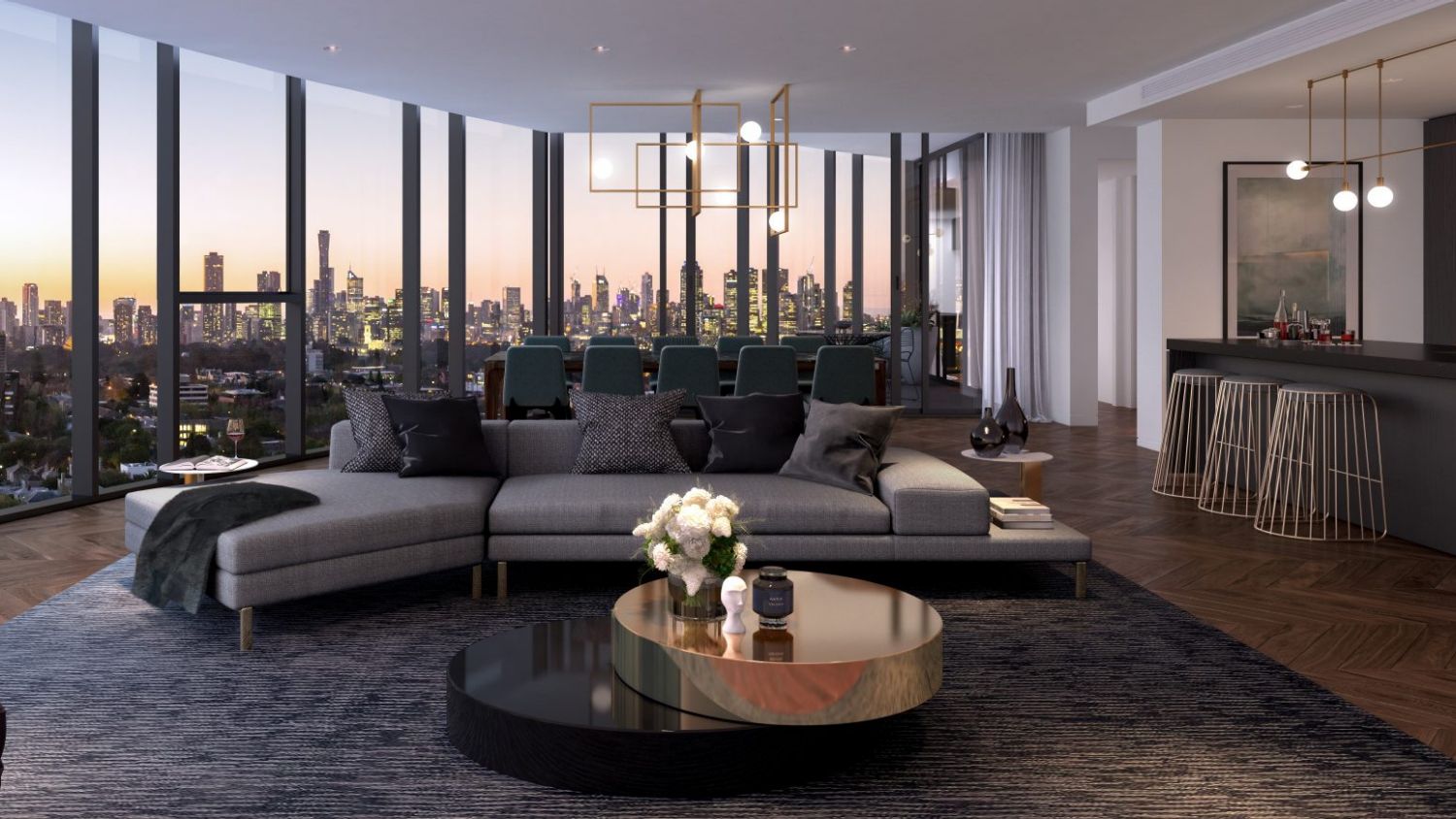
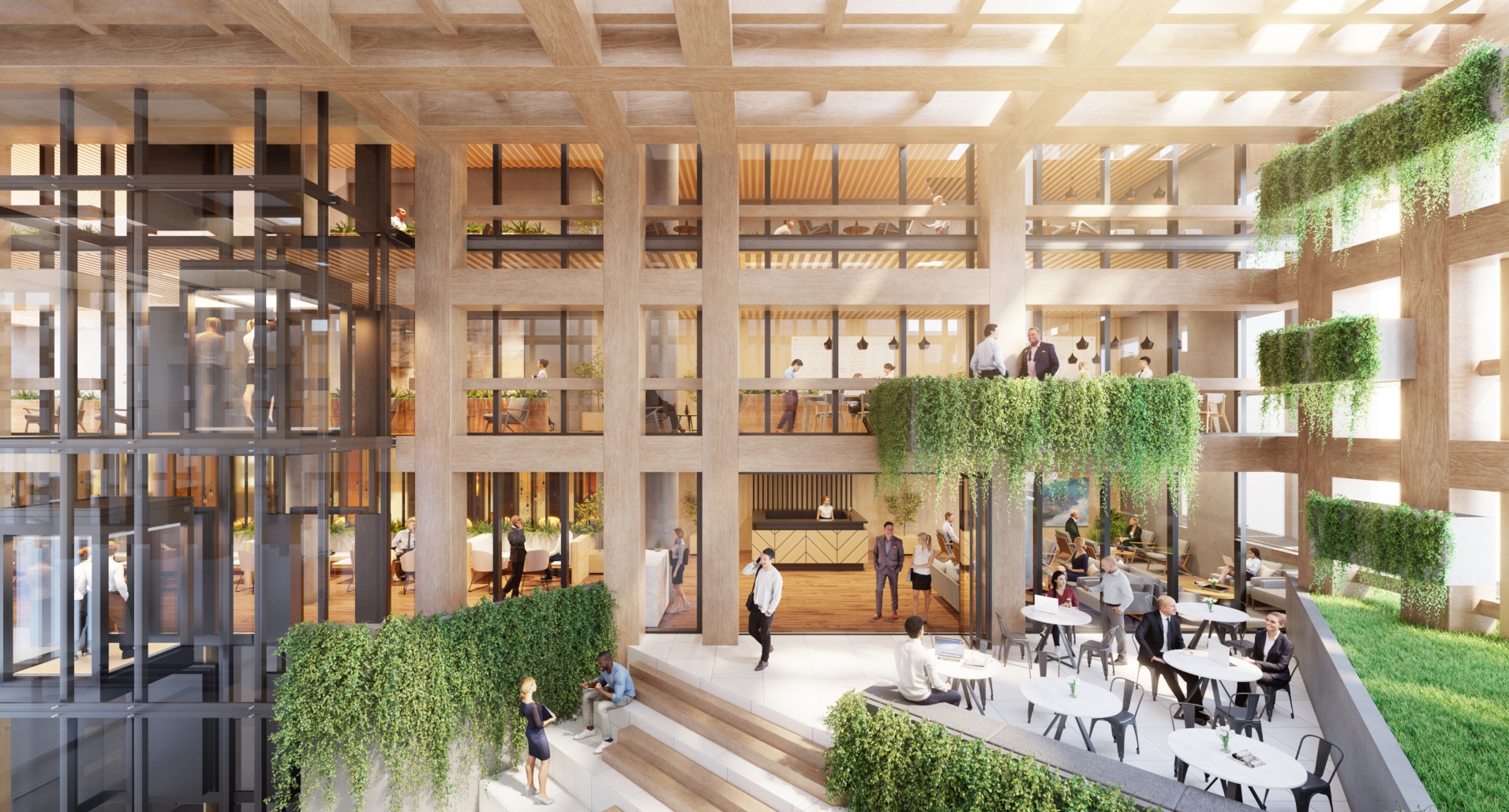 Facilities
Facilities
– Lobby Concierge
– Yoga Room
– Gym
– Private Kitchen/Dining
– Library Lounge
– Outdoor Spa
– Private Wine Cellar
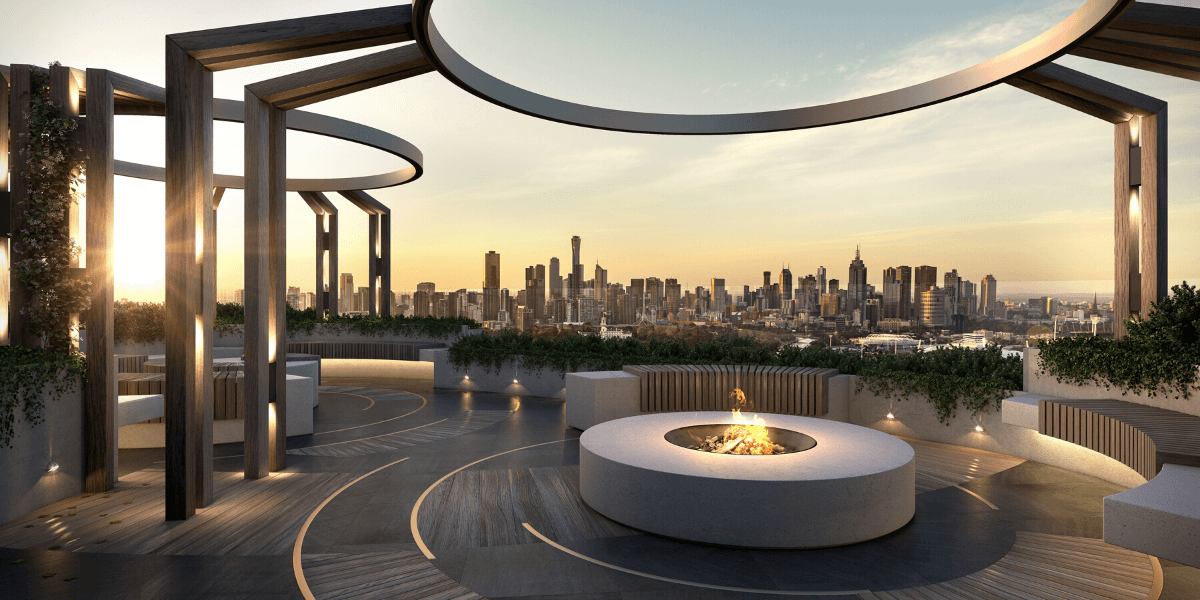
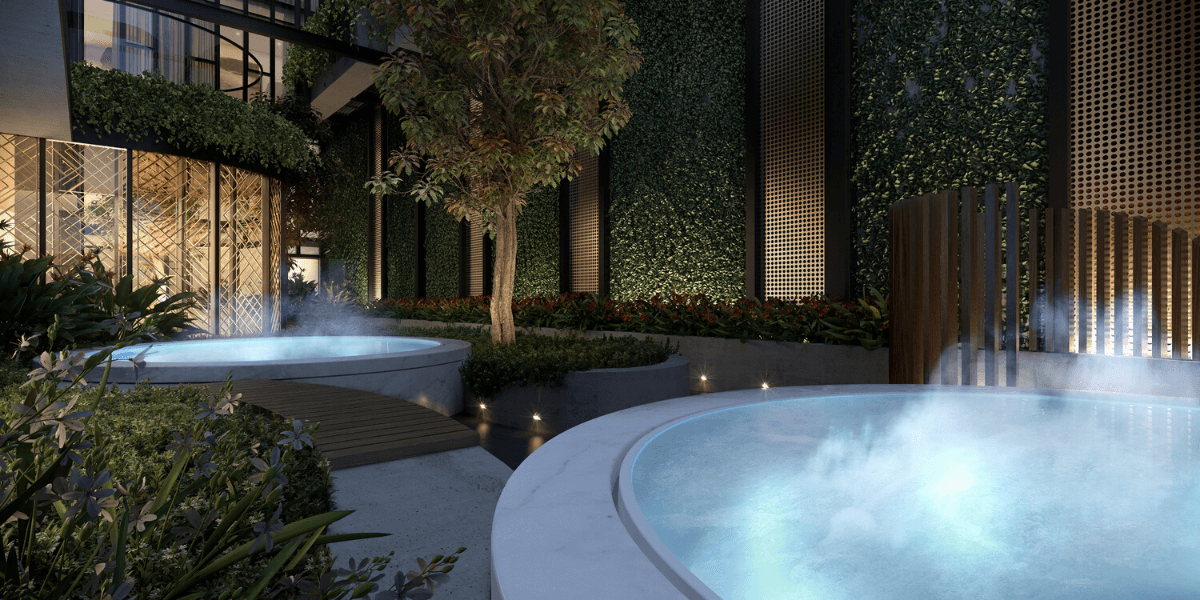 Connectivity
Connectivity





