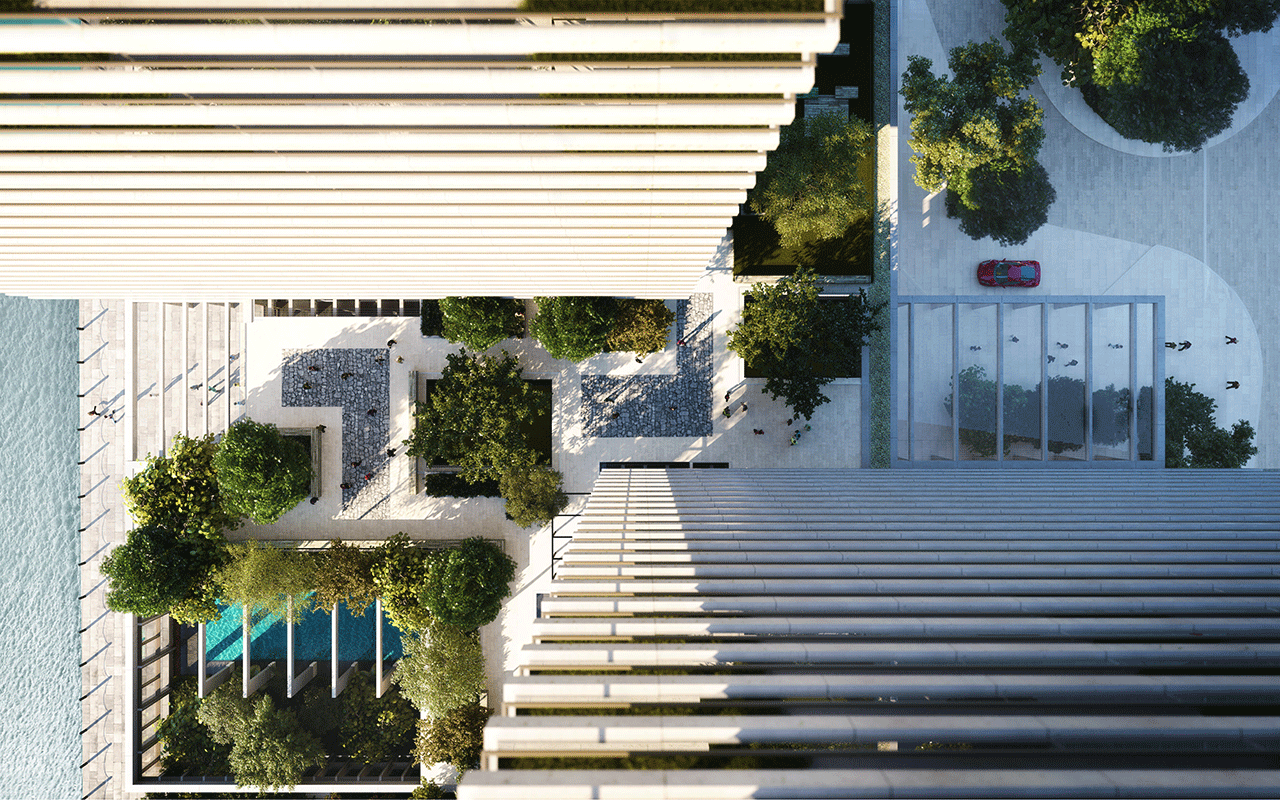Marsh Wall, London E14
Key Facts
– Land area: 0.55ha
– Residential: 766 across 2 towers of 50 and 55 storeys
– Retail: 3,251 sq m + 6,512 sq m restaurant
– Amenities: Sky Garden on 53rd floor, gym, swimming pool, cinema and a resident lounge
– Status: Under construction

WARDIAN NEW HOMES
– No of units: 626
– Type of property: studio suites, one, two bedroom apartments and two and three bedroom penthouses
– Tenure: Leasehold
– Estimated completion date: 2020
– Developer: EcoWorld and Ballymore
– Architect: Glen Howells architects
Wardian towers on the Isle of Dogs (completion due in 2020) by EcoWorld and Ballymore deliver over 750 new homes in a central Canary Wharf waterside location, a short walk from Jubilee Park and One Canada Square.
Designed by Glen Howells architects, Wardian’s elegant, voluminous and highly balanced structures are a nod to the best of modern 20th century architecture. The spirit of adventure and curiosity of Nathaniel Bagshaw Ward, the Victorian inventor of the glass plant carry container ‘Wardian Case’, inspired the reinvigorating green design which brings the nature inside the development. There will be large glass containers filled with plants throughout the buildings as well as the extensive private ‘garden space’ for each apartment.

“International plant experts have sourced more than a hundred different species of exotic plants and flowers from across the world”
Wardian transport links:
– Wardian is a 3-minute walk away from Heron Quays DLR station
– A stroll to Canary Wharf Underground (Jubilee line) and Crossrail (Elizabeth line)
– Canary Wharf to Waterloo journey via Jubilee line takes approx. 9 minutes
– A journey to Bond Street, central London takes approx. 15 minutes
– Journey times from Heron Quays DLR: 12min to Bank, 20min to London City Airport
– Crossrail: Canary Wharf to Heathrow Airport – 39min
 WARDIAN HIGHLIGHTS
WARDIAN HIGHLIGHTS
There will be luxury suites, one and two bedroom apartments and two and three bedroom penthouses in two high-rise (55 & 50 storeys) apartment blocks.
Wardian interiors are open plan, light, generously sized and smart. The contemporary interiors highlights are bespoke details inspired by the Wardian Case which compliment natural materials such as marble, oak timber and glass. Private garden space comes with every apartment, although corner units benefit the most as they have a larger wrap around balcony.
On the ground floor of Wardian (West Tower) is the Lobby, 24hr concierge, a heated open-air swimming pool plus a restaurant and retail space (East Tower). First floor (West Tower) houses the business lounge, cinema and the gym. The Wardian Club gives members access to exclusive onsite fitness and leisure facilities. Cycle storage is provided as well as limited basement parking.





Contact us for more information:
Hotline: 1900 966 977
Email: Here





